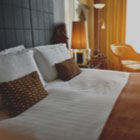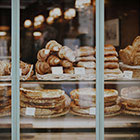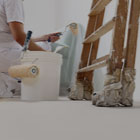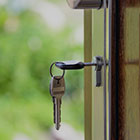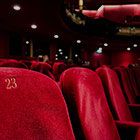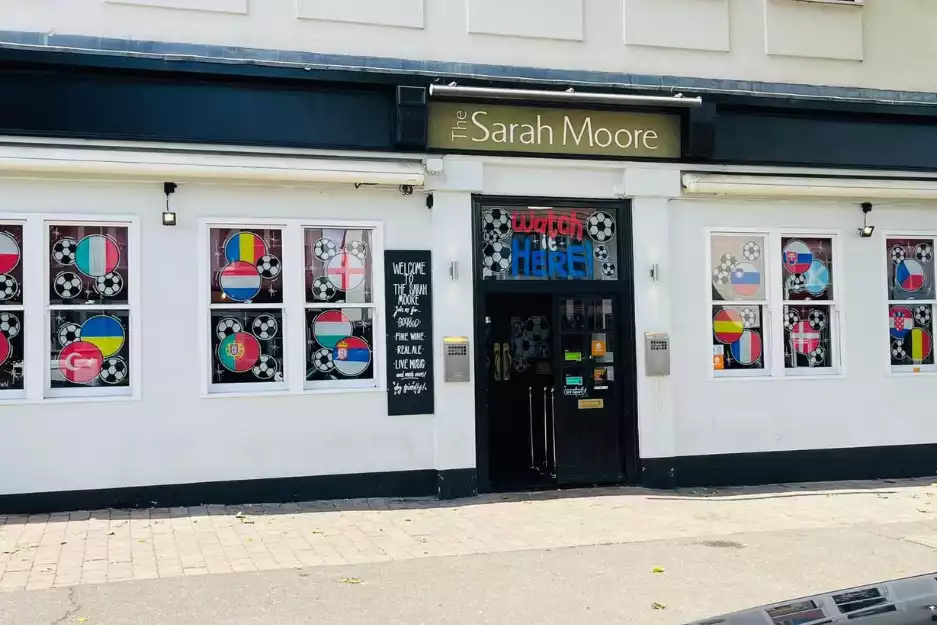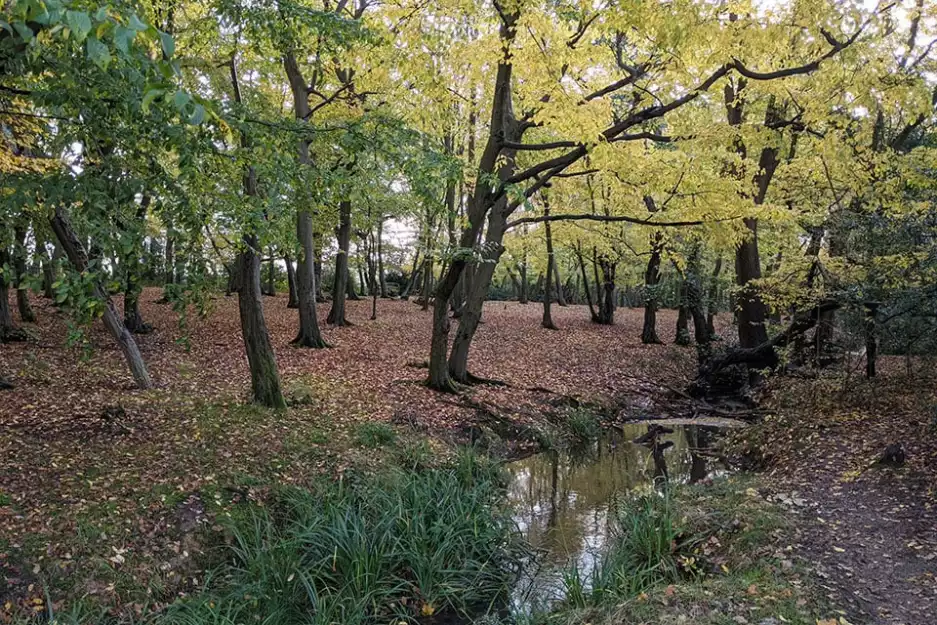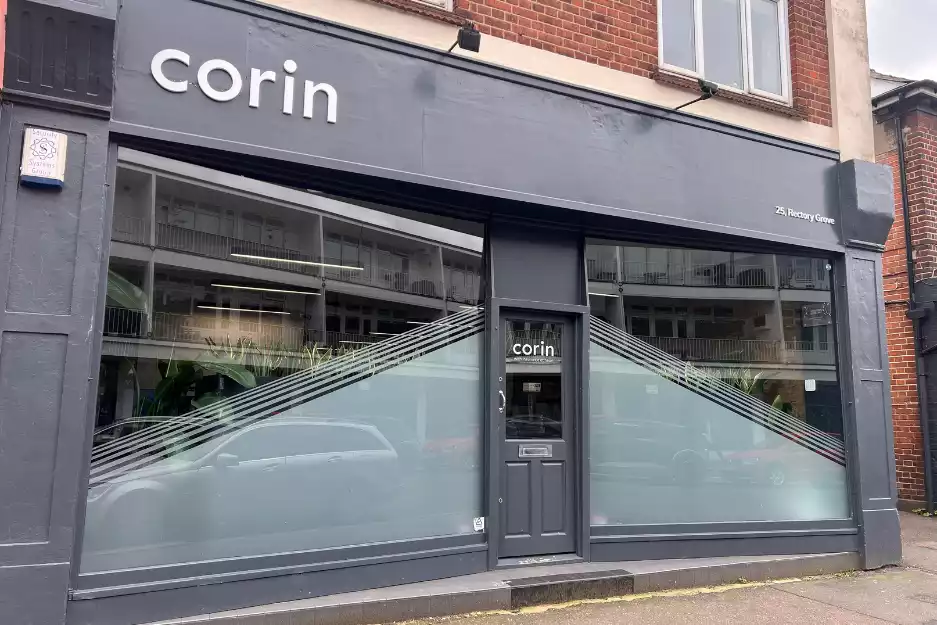-
AllAnytime Fitness Gym Art Beer Of The Week Blog Bus Fares Bus Service Business Business Expo C2C Care Care Home Charity Children Christmas Cinema City Status Cliffs Pavilion Cliffs Pavilion Review Cocktail Recipes College Community Competition Construction Coronation Coronavirus Dannielle Emery Design Easter Education Electoral changes Leigh on sea Emma Smith Employment Emsella Chair Environment Essex & Suffolk Water News Essex Police Essex Wildlife Trust News Events Family Fun Fashion Festival Film Finance Fitness Food Food & Drink Football Foulness Bike Ride Fresh Face Pillow Company Gardening General Election Hair & Beauty Halloween Harp Havens Havens Hospice Havens Hospices Havens Hospices Health & Fitness Health & Beauty Health & Fitness Healthwatch Southend Historicaleigh History Holidays Housing Indian Indirock Jubilee Karen Harvey Conran Kids Kids Blogs Kids Competitions Kids Reviews Lazydays Festival Legal Legal Eagle Leigh Art Trail Leigh Folk Festival Leigh Library Leigh On Sea Finds Leigh Road Leigh Town Council Leigh Town Council Press Release Leigh on Sea Leigh on Sea Sounds Leigh on sea Folk Festival Leigh on sea Marathon Leigh on sea Town Council Leigh on sea man breaks marathon record Leigh on sea news Lifestyle Livewell Southend Press Release LoS Shop London London Southend Airport Los Shop Marathon Melinda Giles Mortgage Angel blog Mortgages Motherofalloutings Mughal Dynasty Music My Mortgage Angel MyLoS NHS News News Newsletter Offers Outfit Of The Week Palace Theatre Parenting Parking Pets Picture Of The Week Pier Politics Press Release Press Release Southend City Council Professional Property Property Of The Week RSPCA Ray Morgan Re:loved Recipes Recycling Restaurant Restaurant Review Restaurants Review Roads Rotary Club Royal Hotel Royal Visit SAVS Schools Seafront Shopping Shows & Music Review Shows & Music Shows & Music Review Southend Southend Airport Southend Borough Council Press Release Southend City Bid News Southend City Council Southend City Council Press Release Southend City Council Press Release Southend Community Safety Southend Hospital News Southend In Sight Southend In Sight Southend In Sight Press Release Southend on Sea Sport The Mortgage Mum The One Love Project The Ship Hotel Theatre Theatre Blog Theatre Review Theatre review Transport Travel Travel Veolia Village Green Volunteer Weddings Whats On c2c
Blatant Advertising
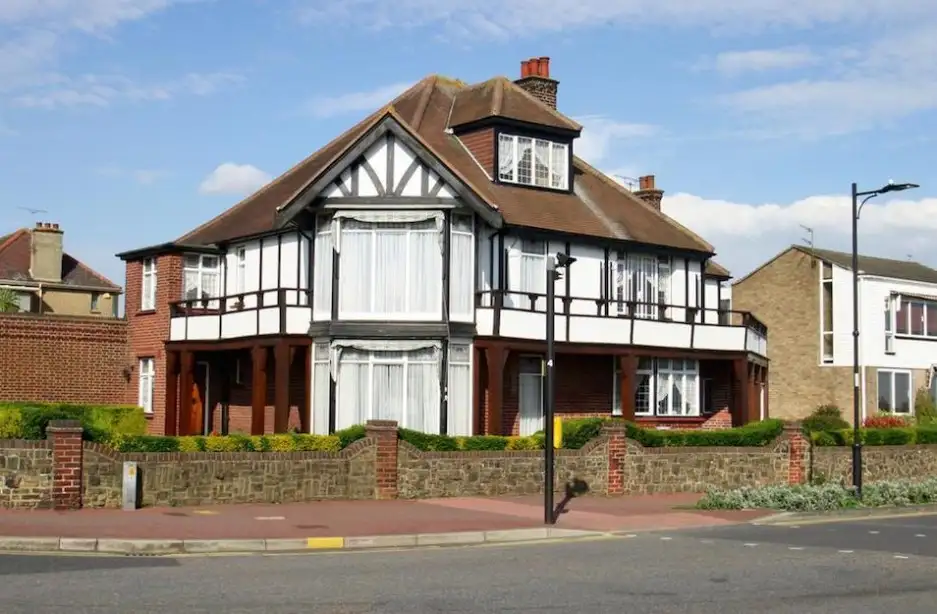
Blatant advertising
You might have to indulge me. I don’t often use my blogs to promote properties, I always prefer to write about something of local interest or the goings on in the Town, but this week, I have been given instructions to sell a house which has a fascinating story and I am genuinely excited about selling.
There was a rumour in the town that this property was previously owned by none other than Dame Vera Lynn which is very topical as she has recently been in the news with 100th birthday celebrations. The current owner, whilst can’t completely corroborate this, does vaguely remember something about it. Apparently his Grandparents at the time were in the process of purchasing a property in Tattersal Gardens when they were called by the then estate agent to say that the purchaser of 135 Marine Parade (Dame Vera Lynn, allegedly) had changed her mind and they were given the offer to step in and snapped it up.
Whether this is true or not, is not relevant, the property doesn’t need any celebrity endorsements to make it any more interesting. This is a fabulous property which has obviously been looked after and cherished by the present family.
The house itself is enormous, I reckon it must arguably be the largest property on the Marine Estate? It is also a handsome brute being very imposing and occupying a prominent corner position on a larger then average plot. The rooms are all huge and the layout really works.
It is obviously dated and whoever buys the property is going to need deep pockets to update it and bring it up to modern standards but what a house they will end up with. Also, although dated it has loads of fabulous original features which (hopefully) someone will retain. Things like Oak panelling, stained glass windows, loads of fireplaces even down to the light switches and door furniture.
The downstairs has a huge grand reception hall, the sort of room that you can imagine a large Christmas tree with loads of presents under or a large circular table full of drinks for big parties. There is a formal dining room which could easily fit a 12 seater dining table for big family gatherings plus a 21’ lounge which has a stunning fireplace and currently has ample furniture as well as enough room for a grand piano. There is also another good size sitting room which would be ideal for a kids play room or T.V lounge. On this floor you will also find another reception room/morning room which I would expect someone to knock through into the existing kitchen which is a bit small for a house of this size and would be where I expect the new owners to spend the most amount of money.
I wouldn’t normally make reference to the ground floor loo but this one is a bit special. It has 3 oval shaped stained glass windows, original green Travertine style tiles plus a green Art Deco style wash hand basin and high level toilet. If I see it all in a skip after the new owners have moved in I will definitely nab it all.
The first floor has a massive landing with 5 huge bedrooms and 2 bathrooms. The master bedroom is enormous and is on the corner of the property with amazing views. You can see for miles over Two Tree Island, the Thames and Hadleigh Castle.
One of the rooms is currently used as yet another lounge and has the original french doors on to the main balcony. Believe it or not this balcony is approx. 45’! It would make an amazing place for a few sundowners or to read the paper on a sunny Sunday morning and again has fabulous 180 degree views stretching from Southend Pier to Hadleigh Castle; on a clear day you can even see as far as Canary Wharf and The Shard.
The top floor we think originally would have been the servants quarters but most recently has been used as the billiard room with yet another enormous room that would easily accommodate a full size snooker table. I can imagine this room as a lads room with a massive telly on the wall, pool table, juke box and all of the usual toys. Yeah right, who am I kidding this would end up as a toy room or guest room for the in-laws. I can dream can’t I?
The rear garden is of a very good size with the plot being approx. 80’ wide. The gardener that the family employ has been working at the property for over 40 years and obviously takes great pride in what he does. The lawn is immaculate with sculpted box hedging and conifers as well as loads of mature trees and shrubs.
As I said this would make an amazing family home but will only appeal to someone who is prepared to roll their sleeves up and get stuck in with some serious renovation works. The other possibility, that even the current owner has suggested, is that a developer buys it.
A plot like this, in this area is easily big enough for at least 2 maybe 3 big modern houses like the ones the other end of Marine Parade and even (whisper it) a block of flats. Lets hope this isn’t the case but it is now on the market for all comers at a ‘guide price’ of £1,400,000 so we will see what happens?
ADD A COMMENT
Note: If comment section is not showing please log in to Facebook in another browser tab and refresh.
